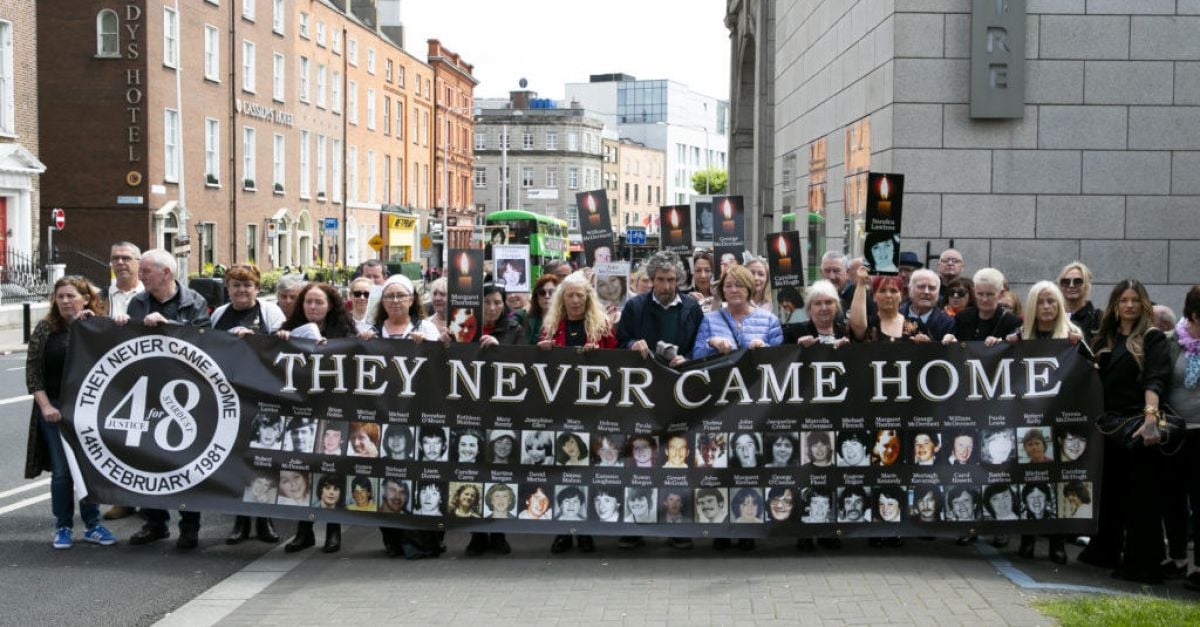
The inquest into the fire at the Stardust nightclub in Artane has heard steel plates were welded over the toilet windows just six weeks before the blaze.
The fire swept through the Stardust ballroom in the early hours of February 14th, 1981, killing 48 people.
At the Dublin District Coroner’s Court on Wednesday, sitting in the Pillar Room of the Rotunda Hospital, coroner Dr Myra Cullinane informed the jury that during this stage of the inquest they would be presented with background facts or “agreed facts” that would assist them in understanding the witness evidence that will follow in the coming weeks and months.
“This is evidence, and it is to assist you in picturing yourself at the scene,” she said.
A member of the coroner’s team, Mark Tottenham BL, said the building was built in 1948, and at that stage it was known as Scotts Foods Factory. Mr Tottenham said it was originally owned by a company called R&W Scott Ireland Limited, and the shares in this company were subsequently acquired by members of the Butterly family.
In 1972, the owners made the decision to convert the building into an amenities centre. In 1977 and 1978, a portion of the building was converted into the Stardust complex. Mr Tottenham said this consisted of the Silver Swan bar, the Lantern Rooms restaurant, and the Stardust ballroom, with the centre opened to the public on March 6th, 1978.
In February 1980, the activities in the Stardust were extended from cabarets and concerts to the holding of disco dancing on Friday and Saturday nights, and the owners continued to use the remainder of the premises as a food factory.
The jury were shown photographs, aerial footage of the complex taken by helicopter, and a virtual recreation of the Stardust, located on the Kilmore Road in Artane.
Included in the complex were a main bar and dance floor, two smaller semicircular bars, a west and north alcove with seating, a stage, a backstage area, a battery room and switch room, three dressing rooms, toilets, a kitchen area, a utility room, a storage room, and a lamp room.
Steel plates
In response to a question from the jury, Mr Tottenham confirmed steel plates were secured over the windows in two of the toilets, while the toilets to the east of the building did not have windows.
“The windows were originally constructed with a nine-inch opening. While their primary purpose was for ventilation, it might have been possible for a person to get through in an emergency, but at the time of the fire steel plates had been welded internally to the frames of the windows.
“There were also vertical bars welded to the outside of the windows. The steel plates had been fitted by the management approximately six weeks prior to the fire for security purposes,” he said.
Mr Tottenham detailed the fixtures and fittings of the building, saying the complex occupied 2944 sq meters of the ground floor of the original building, and 246 sq meters of offices and other accommodation on the first floor.
The Stardust section occupied approximately 1,853sq meters, the Lantern Rooms 656 sq meters, and the Silver Swan 304 sq meters.
He said the external walls were rendered concrete blockwork walls with brickwork on the facade. The roof consisted in part of A-type corrugated roof asbestos sheeting incorporated glazing and asbestos and wired glass, and the floors were concrete.
There was a suspended ceiling inside, and carpet tiles of a polyester fibre on a PVC backing covered some of the walls. Mr Tottenham said there were four types of flooring, non-woven nylon polyester soft floor covering, nylon polypropylene fibre bonded carpet, a maple floor, and a thick linoleum material.
Seats were used with steel angle frames and a chipboard base padded with polyurethane foam covered with PVC-coated fabric, and tables of a steel framework with chipboard covered with plastic laminate.
When not at capacity, the west and north alcoves could be closed off using roller blinds made from PVC.
Mr Tottenham revealed that at the time of the initial planning application, an objection was made on behalf of Dublin Corporation as the roller blinds were not made of a flameproof material. These blinds were replaced to comply with the relevant standards, but he said that there was no photographic image that shows the replacement blinds in place.
Fire measures
Mr Tottenham said there were fire alarms behind easily breakable glass at 11 positions, seven in the ballroom and four at other locations.
Concerning means of escape from the building, Mr Tottenham said there were eight exits from the ballroom. Of these, one on the east side of the building opened out onto a shed, which meant the right-hand door could only open at a 90 degrees angle.
There were three exits from the Lantern Rooms, three from The Silver Swan, and an exit from the kitchen.
Ireland
Former Dublin Bus driver jailed for sexual abuse o…
Read More
Concerning inspections of the premises, Mr Tottenham revealed the Inspector of Places of Public Resort with special responsibility for electrical matters carried out seven inspections between 1979 and 1981, and his primary function was to inspect and report on the condition of electrical installations.
“If he came across other matters which appeared to him to require attention, such as the obstruction of exits, he would duly report it to his superior officer, and this in fact happened in relation to the Stardust,” Mr Tottenham said.
He went on to say the senior building surveyor visited on three or four occasions, and the fire service did not carry out any inspections.
At the end of Mr Tottenham’s presentation, Dr Cullinane informed the jury they would not be required again until June 7th. The inquest will continue on Thursday when certain matters will be dealt with in the absence of the jury.